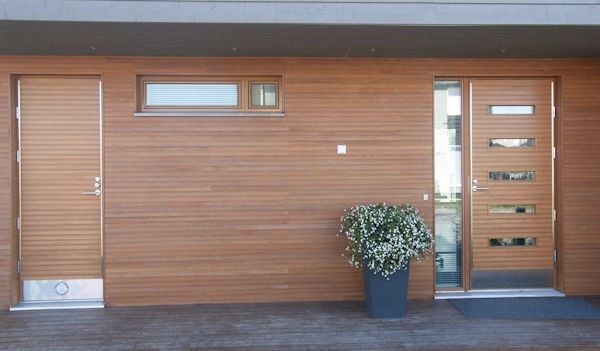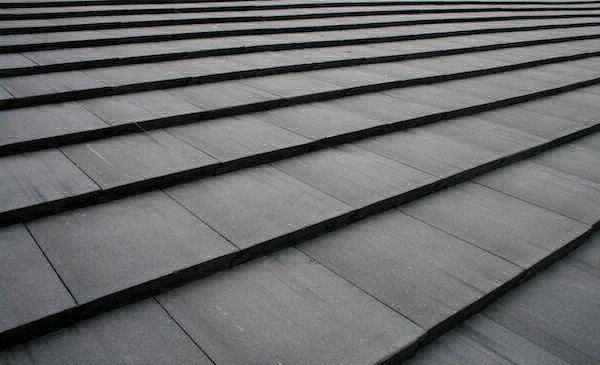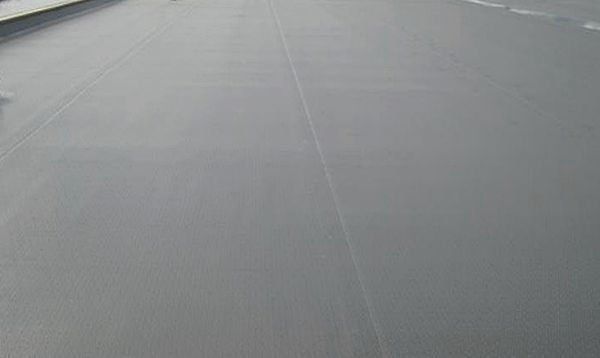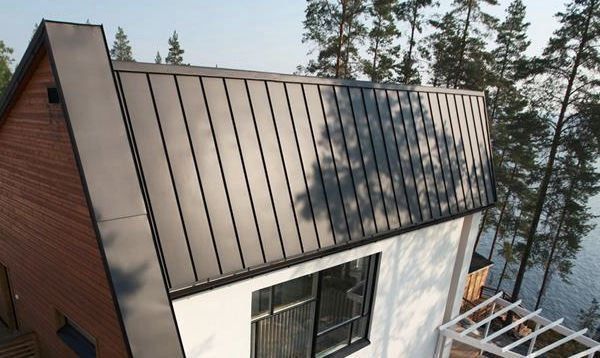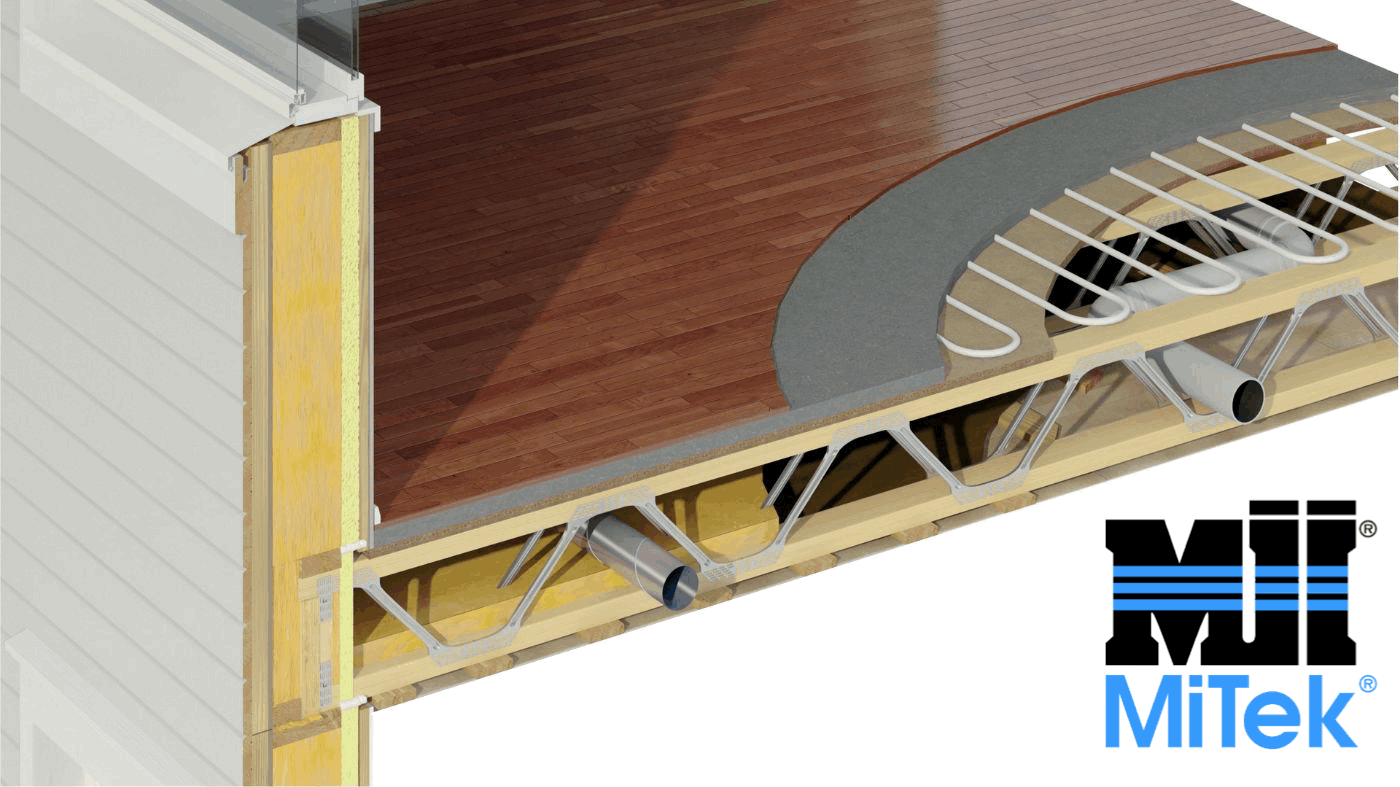Design Options Without Limits
Our solutions can be used to build any type of low rise housing - from terraced to luxury detached homes - to higher quality standards and with much less impact on the environment.
Unrivalled energy efficiency,
speed of construction
and superior build quality
We use advanced BIM technology for residential construction, to streamline the entire building process,
from design to handover and maintenance.
And we can deliver low carbon homes to your precise design and planning requirements,
without compromise.
BRICK AND RENDER
Windproof and waterproof panel pre-installed ready for on-site rendering, brick-skin or brick-slip
TIMBER CLADDING
Superior quality pre-installed straight grained spruce. This can be pre-painted, stained or pressure treated
WINDOWS AND SLIDING DOORS
Triple-glazed, low energy windows, sliding and patio doors - all pre-installed in our factory for a superior finish
ROOF TILES
Roof underlay and battens are installed on site by our technicians, ready for tiling
ROOFING AND MEMBRANES
The OSB board is installed on site by the TALO team, ready for installation of the roof membrane
ROOFING SHEETS
We install the battens on site, in preparation for installation of the roof membrane
The TALO intermediate floor structure
Our innovative approach and advanced offsite manufacturing technology have combined lightweight timber structures with the strength of the steel.
This unique and innovative 'web' design allows larger spans to be achieved compared to typical timber-framed systems.
The result is greater flexibility for internal room layouts within the watertight building envelope.
The open web design for the joists also allows easier installation and maintenance of plumbing and electrics.




